Designing Functional Showers for Small Bathrooms
Designing a small bathroom shower requires careful planning to maximize space while maintaining functionality and aesthetic appeal. Effective layouts can transform compact bathrooms into comfortable, stylish spaces. Understanding the various options available helps in selecting the best configuration suited for specific needs and preferences.
Corner showers utilize often underused space in small bathrooms by fitting into a corner, freeing up room for other fixtures and storage. They can be designed with sliding doors or hinged panels for easy access and minimal space intrusion.
Walk-in showers offer an open, accessible design that enhances the sense of space. They typically feature frameless glass enclosures, making the bathroom appear larger and providing a sleek, modern look.
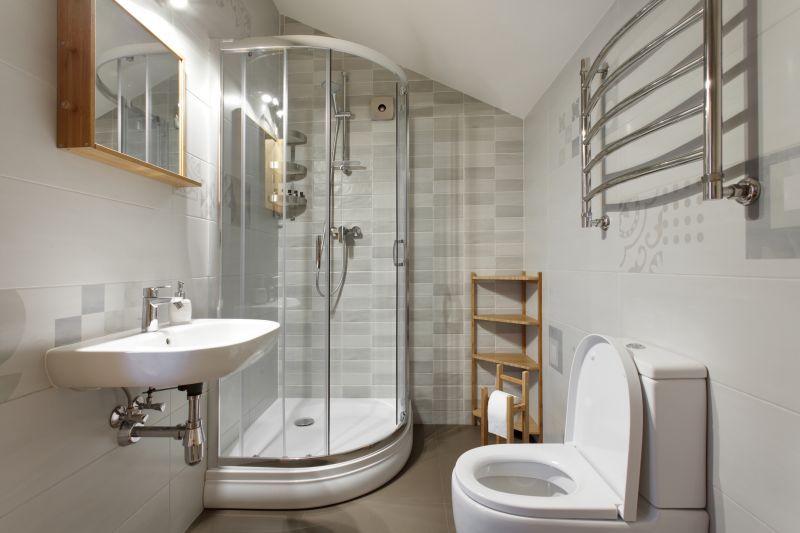
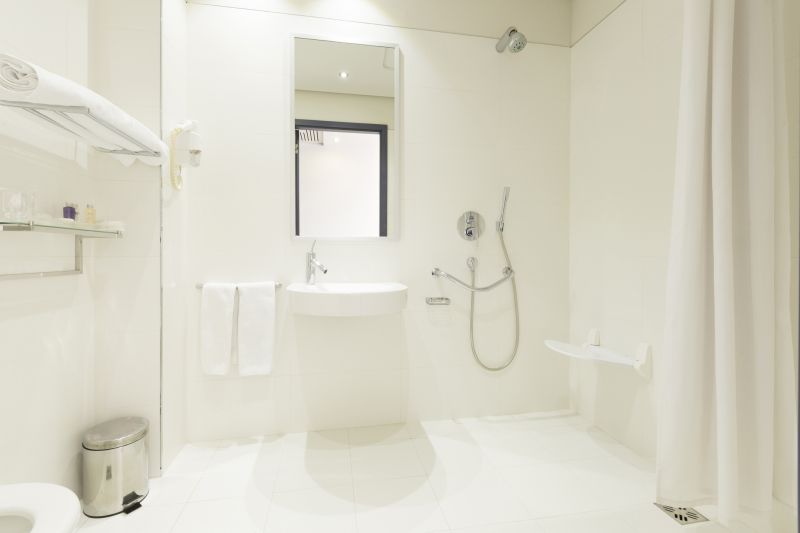
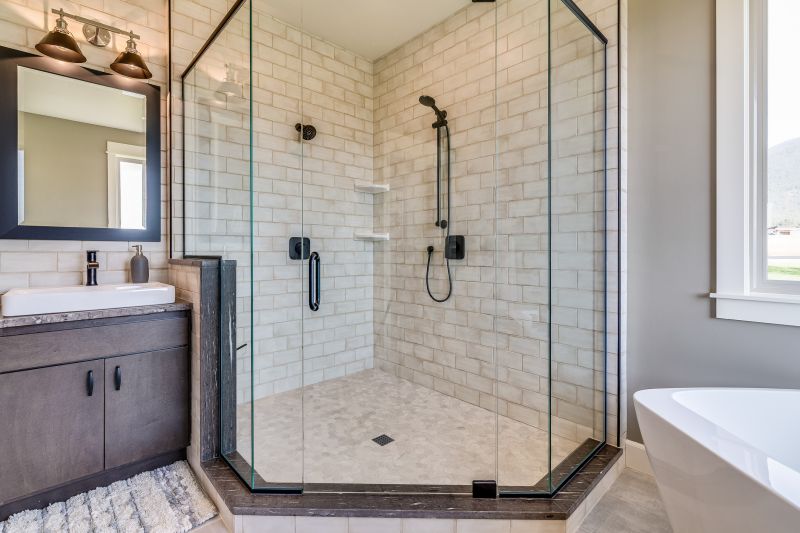
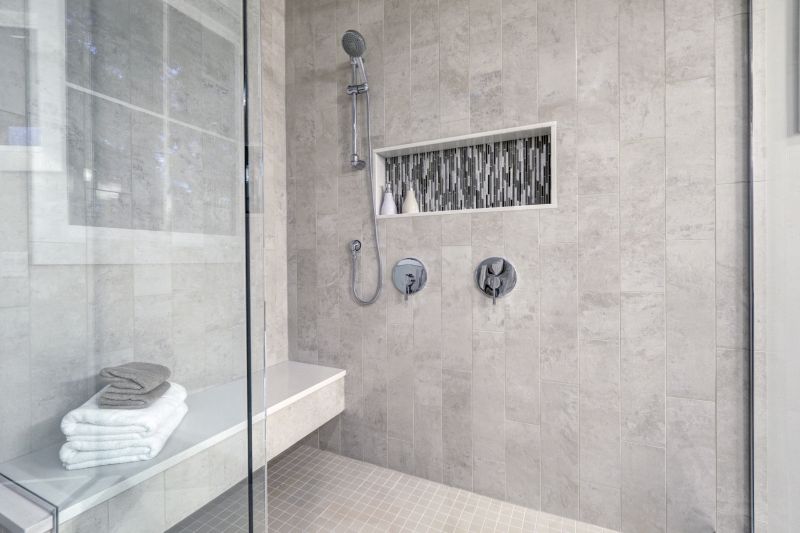
| Layout Type | Advantages |
|---|---|
| Corner Shower | Maximizes corner space, ideal for small bathrooms |
| Walk-In Shower | Creates an open feel, accessible for all users |
| Tub-Shower Combo | Provides versatility in limited space |
| Neo-Angle Shower | Fits into corner with a sleek, angular design |
| Shower with Bench | Offers comfort and additional functionality |
Innovative design approaches can further enhance small bathroom showers. Incorporating vertical storage options, such as tall, narrow cabinets or wall-mounted shelves, helps keep essentials within reach without sacrificing floor space. Light-colored tiles and reflective surfaces contribute to a brighter, more expansive atmosphere, making the small space feel less confined.
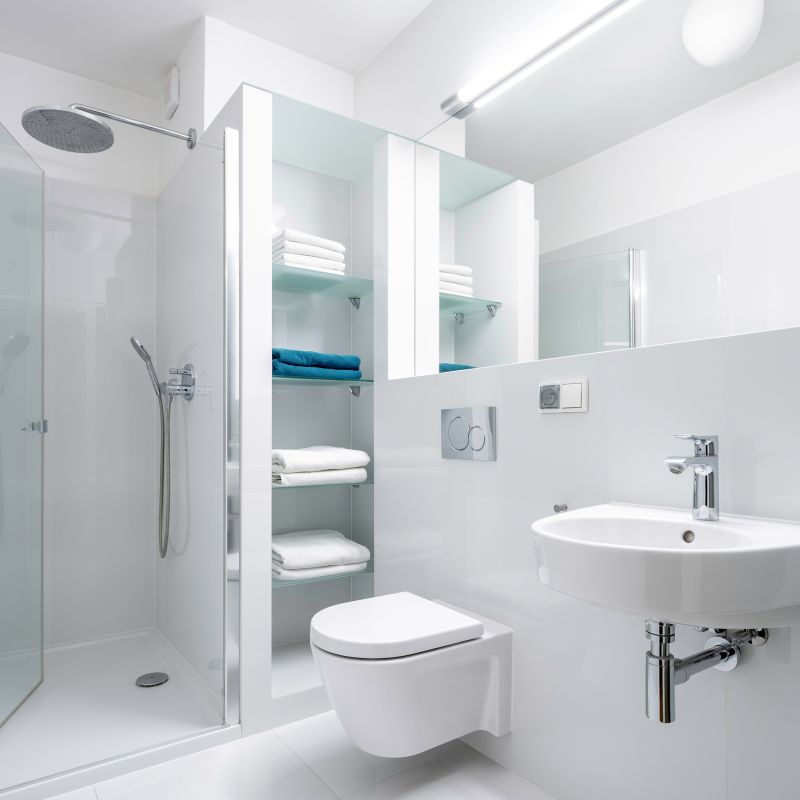
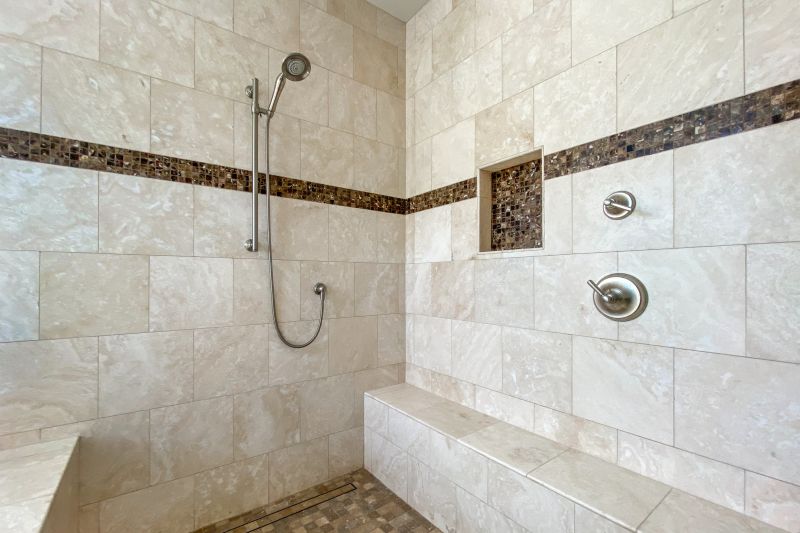
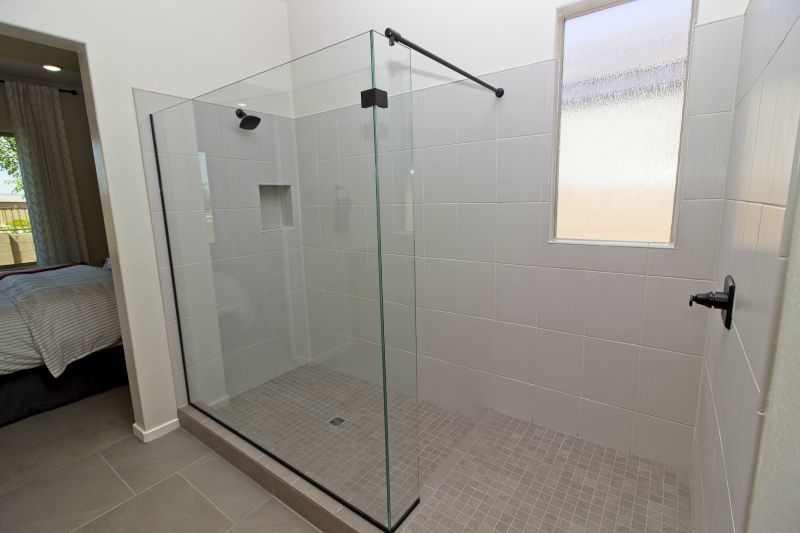
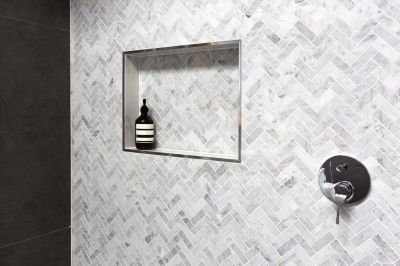
Effective small bathroom shower layouts require a balance between space efficiency and comfort. Selecting the right configuration depends on the bathroom’s dimensions, user preferences, and style goals. Whether opting for a corner unit, walk-in design, or a combination of features, careful planning ensures the space remains functional, attractive, and easy to maintain.




